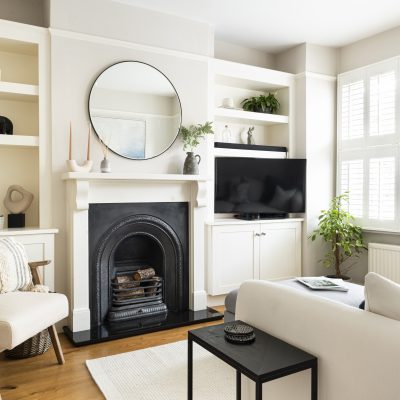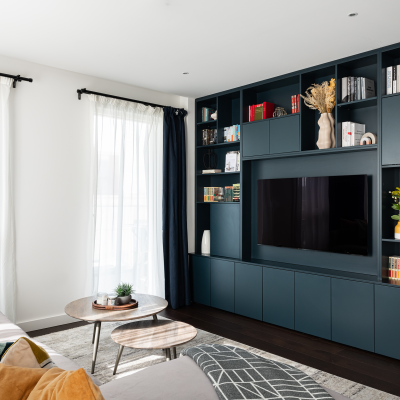The Process
E-Interior Design
E-Design is all about creating your dream home all at an affordable cost! Forget about all the worries that designing a home brings and let us bring to you a package where everything is laid out in front of you.
It’s as easy as 1,2,3. Let’s See How It Works…
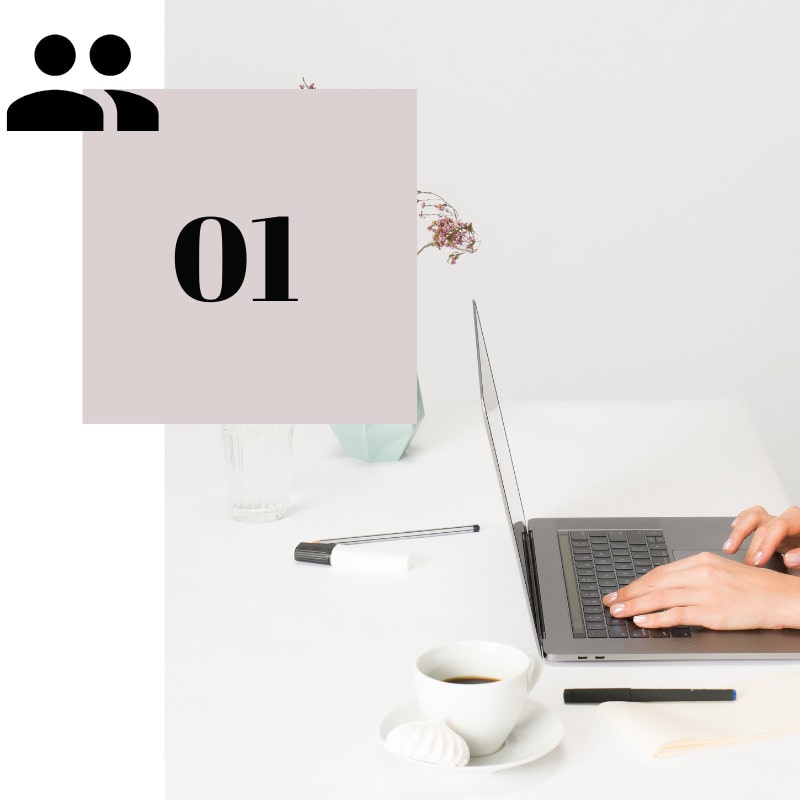
NO. 1
Questionnaire
Take our questionnaire so we know more about your project and we can find out your design style.
NO. 2
Design Collaboration
Send photos and measurements of your project and we will work together online by creating moodboards and design layouts to suit your needs.
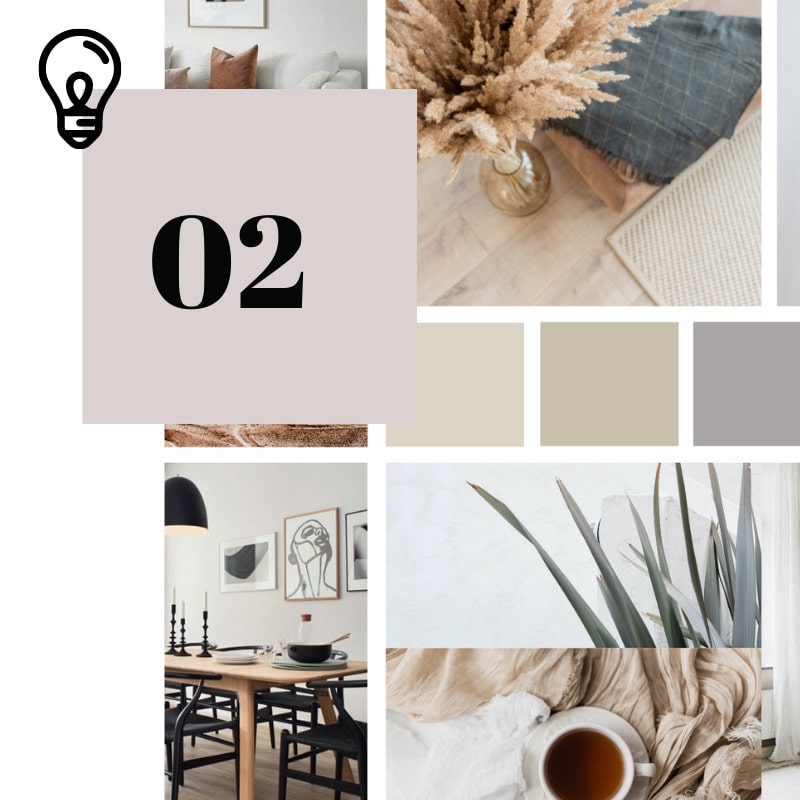
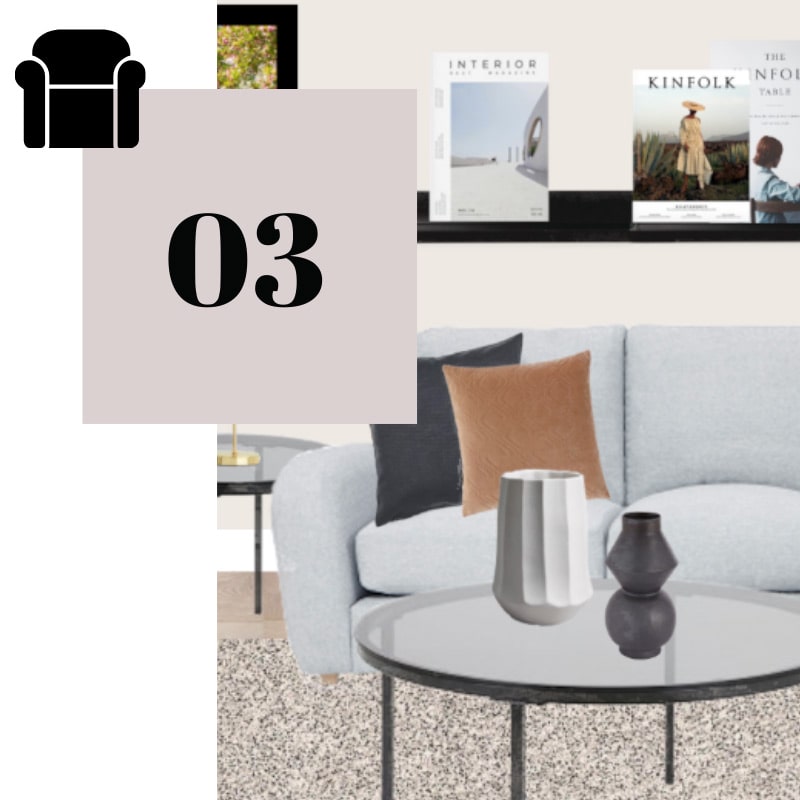
NO. 3
Final Package
Sit back while your design makes it was over to you and shop via your personalised shopping list.
GET THE LOOK
Explore our latest projects
The Costs
Wise Owl Interiors Packages
Classic Package
(Per Room)
£329
- 1x Concept Board
- To Scale Furniture Layout
- 2D Floor Plan
- 1-2 Options On Paint / Floor / Window treatment suggestions
- 8 Weeks Design Time With Designer Via email
- Access to trade discounts where applicable
Luxe Package
(Per Room)
£650
- Classic package +
- 2X 30 min zoom calls (intro & design presentation)
- 2D Room Visuals
- 1:1 Time With Designer
- 4 Month Design Time Via email
- Free Downloadable
- Sample Package
- 3 – 4 Options On Products ( Revision of 10 items)
- Full Curated Product Shopping List
- Access to trade discounts
Bespoke Package
(Per Room)
£1099
- Luxe package +
- Site visit including measurements (London Only)
- 1 Month extra time with designer
- Bespoke joinery plans
- Liaising with joiners to complete your project.
Check Out Wise Owl Interiors Extras!
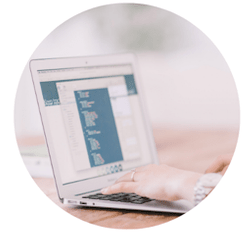
Site Visit Consultation
£150
We will visit your property to get understand the feel of the space and discuss what you wish to achieve with the design. Available in London & Home Counties only.
Measuring Service
£150
A site survey will be arranged with you to measure your space. Then later you will receive to-scale floor plans. Available in London & Home Counties only.
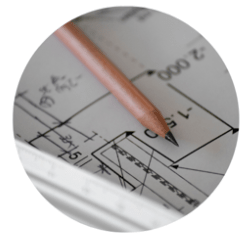
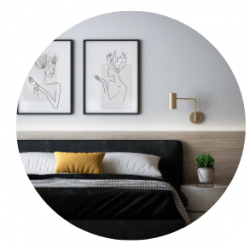
3d Visual
£250
Wise Owl Interior will draw your space in 3D so you can clearly visualise what your space will look like once the design is completed.
Hands-On Interior Design Service?
Wise Owl Interiors is a London based interior designer so if you’re looking for a more hand-on design service check out our Traditional Interior Design Service.
For enquiries or specific enquiries, please get in touch below.

